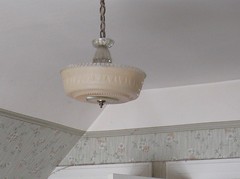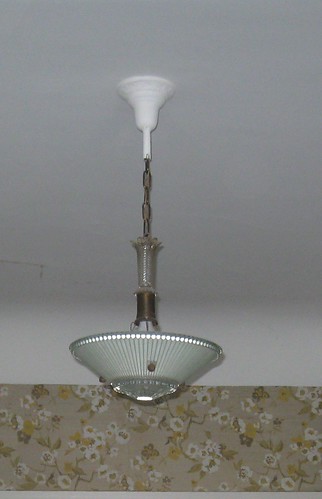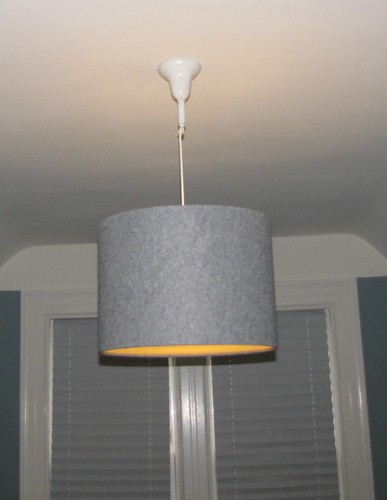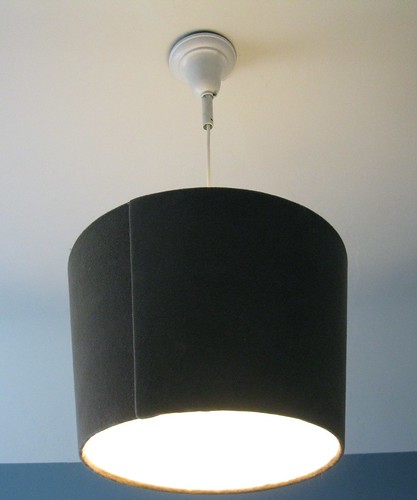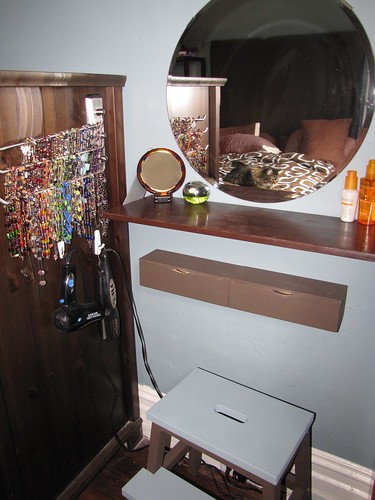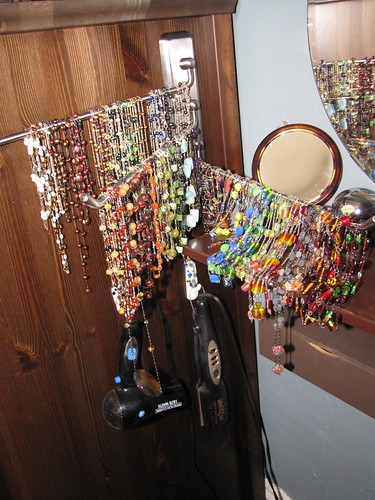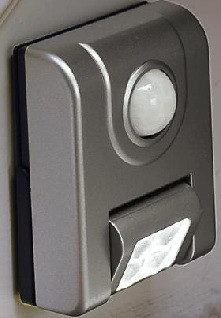When you rehab every room in a house there are always small, lingering tasks. They don’t prevent you from using the room, but you know the room isn’t quite ready for prime time (or a blog post). Here at mad maison we have more than a few. Sometimes, completing those tasks can be more fulfilling than all the other work you put into a room. Recent examples are the ceiling fixtures in both our bedroom and mike’s office. You may be surprised to learn that mad wanted to replace the identical light fixtures in the two bedrooms:
Perhaps you recall from a much earlier mad maison post, we were almost undone by the wiring in the living and dining rooms. In the bedrooms, we delayed replacing the lights until we found fixtures we loved and a better method. Once we found the fixture for mike’s office from Room & Board, I knew I would use a similar simple pendant/drum shade fixture in our bedroom. The night we purchased the light, as I was laying in bed looking at the old fixture, I remembered something Bob (the Room & Board salesperson) said about the wiring: “you could easily replace the housing unit for very little money with one that’s suitable for your house.” You see, the tops of the living room, dining room, and both bedroom lights all looked like this:
As you can see, there is a canopy (that sits against the ceiling), a rod that screws into the hickey (I swear, that‘s the name), a chain attached to the rod, and then the rest of the fixture. As I looked at the fixture still hanging in our bedroom, I realized I could probably cut the chain, reuse the rod and the canopy, spray-paint them (someone had painted the top of the fixture in the dining room), and then string our new pendants through them and install them quickly and easily. So that’s exactly what we did. I’m thrilled with the results. The pendants are very secure (especially since they’re much lighter than the earlier chandeliers) and I prefer the look of the white canopy on white ceiling to the chrome on white we currently have in the dining room and living room. And, the design works better with this 103 year-old house. See for yourself:
In fact, when we’re done with everything else in the house, and I’m able to find suitable canopies and rods for the living room and dining room, I might even rewire our current pendants in those two rooms. Of course, that won’t happen for quite some time. We have many other small tasks (like our kitchen, bathroom, and hallway) to finish first. Perhaps most satisfying of all is the realization that we’re actually getting smarter and learning from our mistakes. Our house may be able to fool us once, but not twice.
